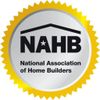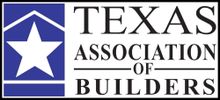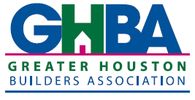Included Features
So, What Goes into a EAKO Home?
INTERIOR
- Choice of 2 panel or 6 panel interior
- Pre-hung, paint grade, includes 2 ¼ casing
- Paint Grade 5 ¼ baseboard trim
- Garage drywalled and painted
- Cable outlets in bedrooms and living area
- Recessed washer/ dryer hook-ups
- KWIKSET door knobs, matching hinges
- Vapor barrier underlayment *(per plan-laminate flooring)
- BEHR Premium walls and ceilings
- Traffic MASTER laminate flooring and carpet- selections
- Traffic MASTER ceramic tile- selections
EXTERIOR
- Rebar Engineered slab foundation
- Wood Framing engineered
- Hardi Cement Fiber siding
- Roofing Ridge Vents
- 30 year asphalt shingles
- 6 Panel steel rated house garage door
- Hose bibs (2 units)
- 40/50 Gallon electric water heater
- 16 wide steel overhead garage door
- Single garage door opener w/ remote
- Single hung Low E sash vinyl windows
KITCHEN
- Solid Wood, soft close cabinets- selections
- Hidden hinge cabinet door design
- Undermount full extension glides for load capacity
- Quartz/ Granite countertops- selection
- Deep Single/ Double SS sink
- Frigidaire/ GE/ Whirpool appliances to include overhead microwave hood, electric range and built in dishwasher
- Moen Faucet with vegetable sprayer
BATHROOMS
- Moen plumbing fixtures
- Tiled shower
- Elongated toilets in all baths
- Cultured marble vanities
- Solid wood, soft close cabinets
- Towel bar & paper holder all baths
ELECTRICAL
/HVAC
- Modern 200-amp panel with circuit breakers
- Exterior weather proof outlets
- Ground fault outlets in kitchen & baths
- 14 SEER High energy HVAC system
- R6 Duct insulation minimizes air temperature loss
ENERGY EFFICIENCY
- R-13 wall insulation
- R-38 Attic insulation
- Radiant barrier roof decking
- Polygem tilt sash windows (rated)
- Third Party Independent Energy Inspection
- LED Lighting
WARRANTY
- 10 year limited structural warranty with 2-10 homebuyers
- 2 year mechanical systems warranty
- 1 year builder workmenship warranty
PERSONAL TOUCH
- Ability to customize each plan
- Pre Construction Meeting
- Plan review Pre-Build
- New Home Completion Demonstration to Ensure operating knowledge
GREATER HOUSTON OFFICE 1400 BROADFIELD BLVD STE 200 HOUSTON, TEXAS 77084
CONTACT US 713-489-8771




